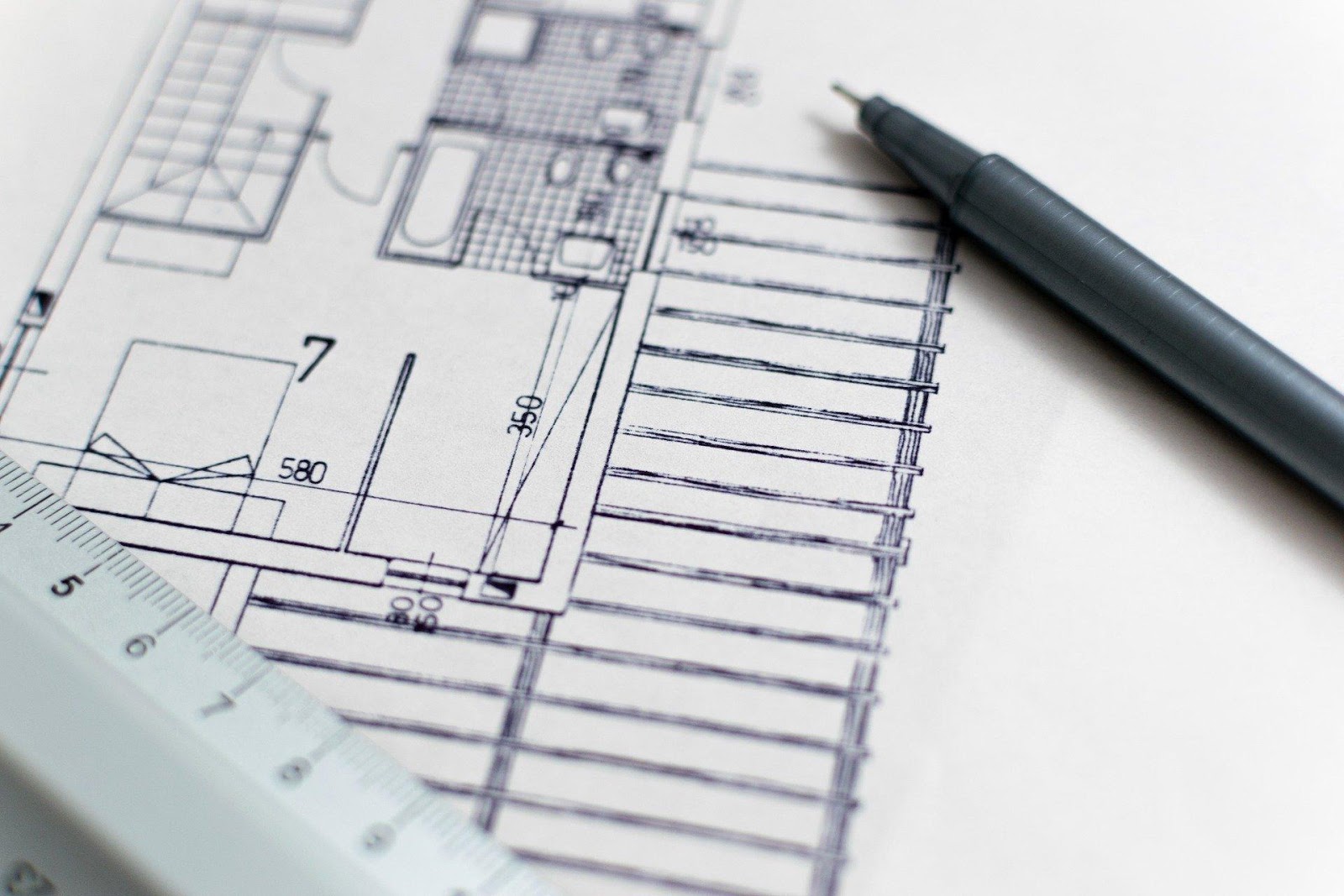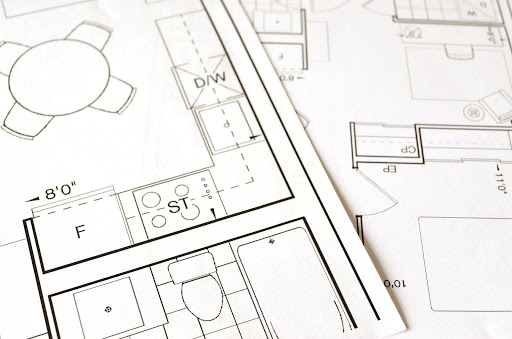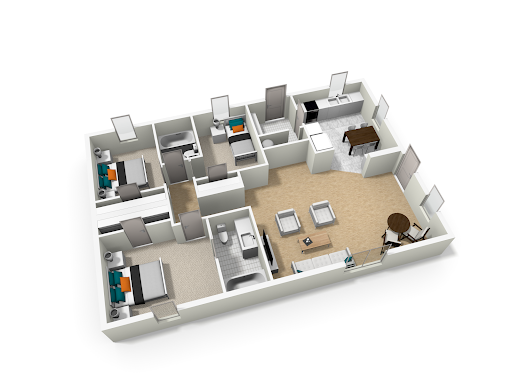
Manufactured homes can create a wonderful space for family life -- you just need to find the perfect floor plan for your needs. A good floor plan will provide enough space for your family to live comfortably without feeling overcrowded or lacking privacy.
The days of typical mobile home layouts are over; you can find floor plans that are nearly identical to stick-built houses, and, with so many options, there is sure to be a design that is perfect for you!
Related: The Pros and Cons of Buying a Mobile Home
Look at Your Options
Before purchasing a manufactured home, it’s a good idea to check out various floor plan designs; viewing different design styles can give you a better idea about which ones are best for you and your family.
With so many types of floor plans out there, take your time when searching for your ideal mobile home -- you are sure to find one that is perfect for your needs.
Did you know that HomeNation offers thousands of different floor plans from multiple manufacturers? Take a look at your options today!
Designing Your Perfect Floor Plan
Printing physical copies of the layouts you think you might like is an excellent way to compare multiple floor plans side by side. Make notes about which features are a must-have, which ones wouldn’t be a deal-breaker, and which items you don’t need.
After deciding what rooms and features you want in your manufactured home, the retailer than you plan to purchase a home from can show you which floor plans best fit your specific needs.
Bedrooms and Bathrooms
The location and size of bedrooms and bathrooms are two extremely vital aspects to consider when choosing a floor plan. It’s not quite as simple as knowing how many of these rooms you need -- think about things like:
-
Do you want the master bedroom to be in a separate area from the others?
-
Where should the windows be placed, and how big do you want them to be?
-
How do you want to furnish each bedroom? Make sure to plan the room size accordingly.
-
Does each bathroom need to have a bathtub, or would one and a half baths be better for your family?
How the Rooms Flow Together

While it might not be something you normally think about, having rooms that flow together well is essential for a comfortable living space. Some things to think about when picturing the flow between rooms are:
-
Window placement for adequate sunlight in each room.
-
Room sizes should be properly proportioned.
-
The amount of furniture in each room should be appropriate; you don’t want any rooms to feel too crowded.
Open Floor Plans
Open floor plans are perfect for some families, but less than ideal for others. Open floor living allows for more open space, but privacy is restricted to bedrooms and bathrooms. If that’s not a concern for you, then you might want to consider an open floor plan -- they typically cost less to build and offer better natural lighting.
Related: How Large Can a Mobile Home Be?
Customize Your Manufactured Home
Once you find your perfect floor plan, you can speak to your mobile home retailer to further customize and modify the design. Maybe you found the best floor plan for your family, but there are one or two small features that you don’t really need -- you can ask about removing them entirely or replacing them with other items that would suit your needs better.
If you decide to make modifications to an existing floor plan, you should ask if the changes will require additional engineering fees -- if they do, the customizations may make the cost of the floor plan go above your budget.
Things To Consider When Choosing a Floor Plan
It can be difficult to figure out the perfect design -- a floor plan might look perfect on paper, but when you move into your new manufactured home, you may find some things you overlooked. Take your time when choosing a floor plan, and try to think about every aspect before deciding on one. Consider these questions when picking a floor plan:
-
How many bedrooms and bathrooms do you need?
-
Where do you want the master bedroom to be located?
-
Do you need full bathrooms, half baths, or a mixture of the two?
-
Where does your family spend the most time together? Make sure that the room has plenty of space!
-
Do you want a standalone dining area, or does your family typically eat in the living room?
-
How much counter space do you need in the kitchen? What about cabinets and appliances?
-
Do you need a room to use as an office or workspace?
-
Do you are your family members have hobbies that require additional space?
-
What sort of built-in features would you like?
-
Do the rooms accommodate the furniture that you want?
-
Do you spend a lot of time outdoors? A porch is great for sitting outside and enjoying the nice weather, but it also means you may have to sacrifice some interior space.
Related: Different Types of Mobile Homes
Our Most Popular Floor Plan

Are you still having trouble choosing the perfect floor plan for you and your family? Let us introduce you to The Breeze; while there are thousands of designs to choose from, The Breeze keeps coming out on top -- here’s why:
The Breeze floor plan is shorter than a typical double-wide manufactured home, which allows for a more natural flow between the rooms like a stick-built house. No more walking through long hallways to get to a room -- most areas can be accessed directly from the living space. One of the main reasons this layout is so popular is because it feels like a home rather than a typical manufactured unit.
The Breeze offers a relaxed atmosphere similar to an open floor plan but offers one distinct benefit: the kitchen is partially closed off for more privacy than a typical open floor design. The living room is the centerpiece of this plan, and it makes for a comfortable family-friendly layout.
Do you want to learn more about The Breeze and see all that it has to offer? Learn all about our most popular floor plan!





