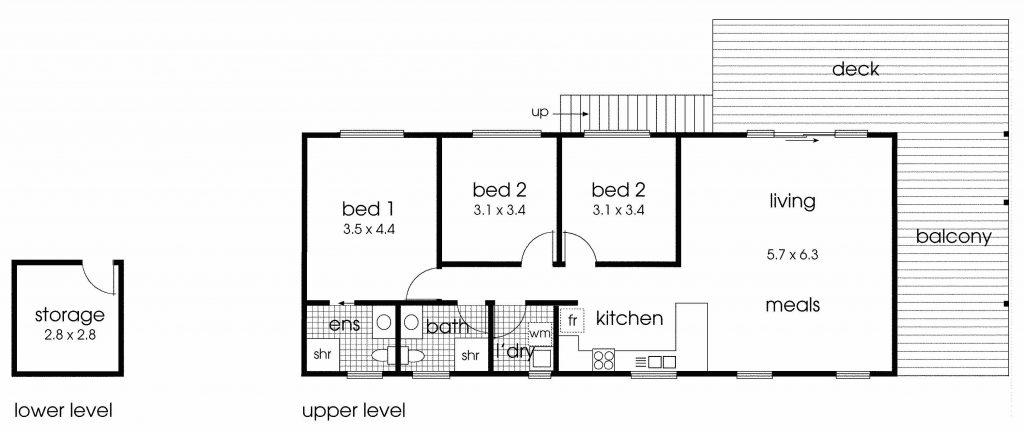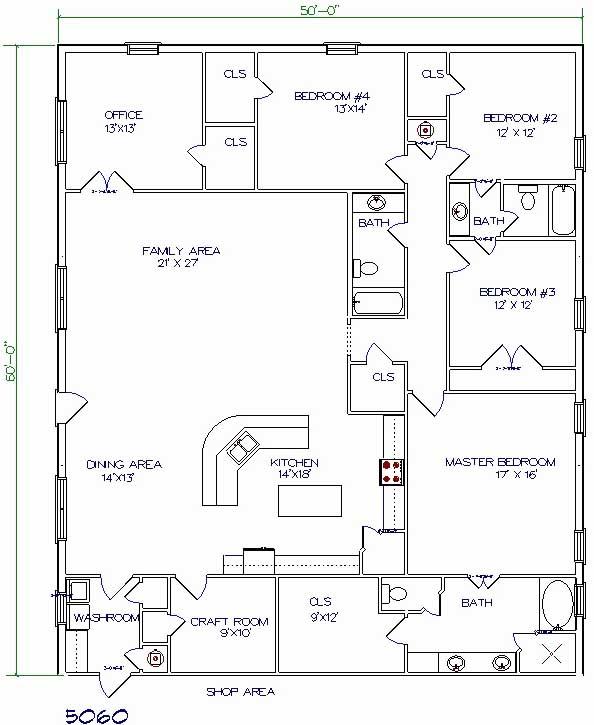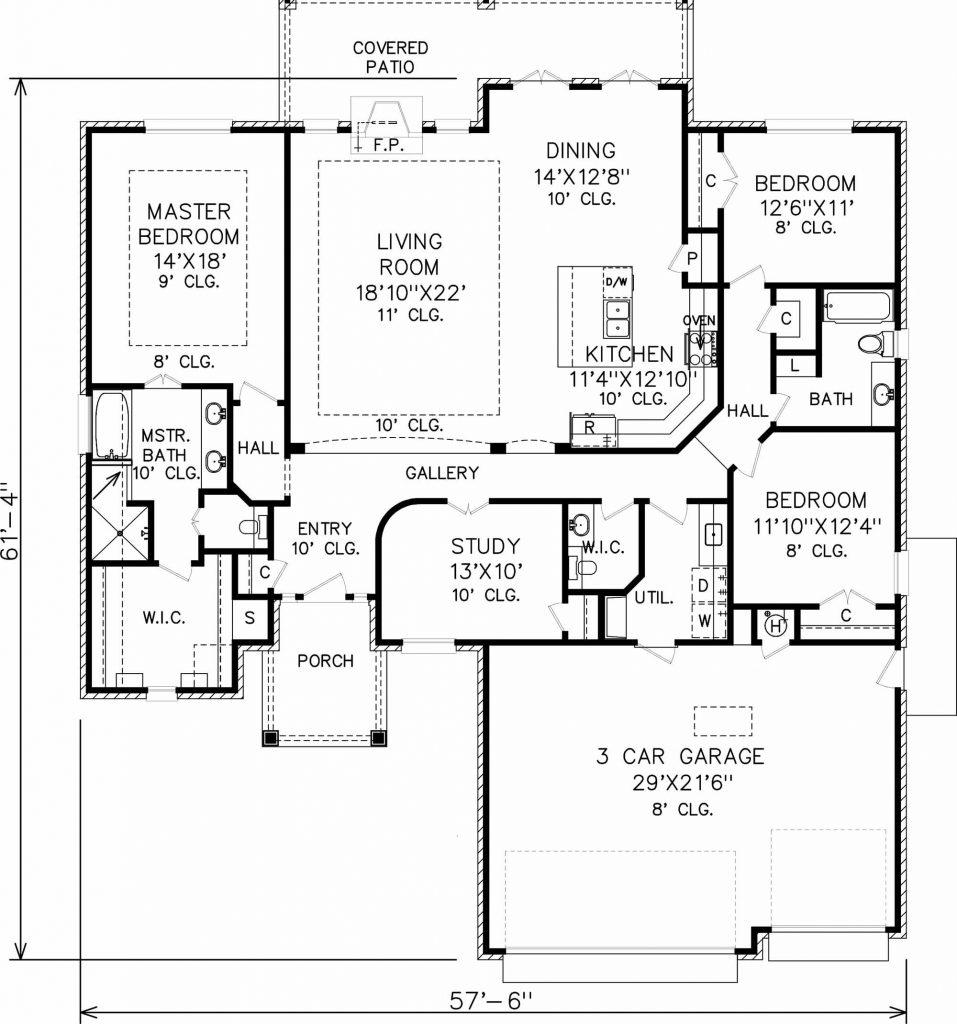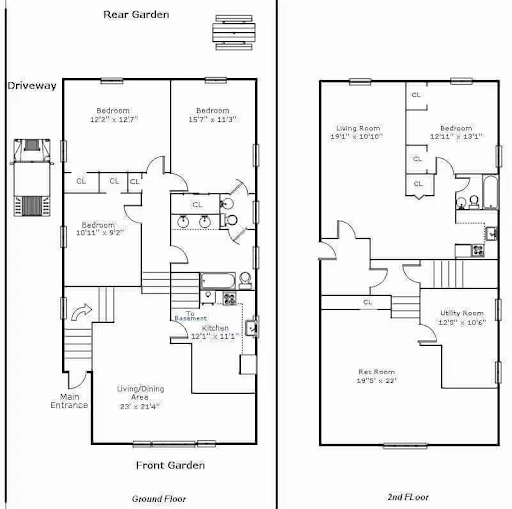Living in a nice house, away from the city noise, is a dream many of us have. Imagine a place thats a mix of a barn and a condominium. Sounds interesting, right? Well, thats what a barndominium is. Its a fusion of these two elements, and has been a hit in recent years
A barndominium can be made into several things, be it a meeting room, a garage, a dining room, a recreation room, etc. It can also be used to run a business or even a little restaurant. The versatility of a barndominium truly is endless.
Looking for mobile home dealers near you? Check out Home Nation today!
Things to Remember When Building a Barndominium
Building a barndominium can be an arduous task, but it’s definitely worth it. The very first thing to be considered while building a barndominium is pouring a foundation. In case it’s an old barn you’re planning to remodel, the dirty floors will have to go. That can be done by raising it a few inches off the ground. Once that work is done, you can begin pouring cement to create the foundation.
Next step is rebuilding the frames. There’s only one way to do this, which is by replacing them with new ones, as it’s for your own safety and comfort. Since the roof of a barn is not as sturdy as that of a house, you’ll have to replace the roof as well. This is to protect its residents from leaks and the cold weather during low temperatures.
Installing plumbing, electricity, and HVAC is the next most important thing to do when building a barndominium. You can consider insulating the walls in order to prevent heat and electricity from passing through.
The good thing is that constructing a barndominium doesn’t take too long. It’s flexible, easy to expand, and more energy-efficient, since the insulation allows for an appropriate temperature to be maintained.
Related: What is a barndominium?
What is a Good Size Barndominium?
An ideal space for a barndominium is about 30 feet by 40 feet, around the size of a two-car garage. This offers about 1,200 square feet of premium ground-level space. It also allows you to add a second floor for another 800 additional square feet.
With this about of square feet, you can build a small kitchen, bathroom, and a couple of bedrooms. If you have a ranch, winery, or farm acreage, then a barndominium may be a great space for managing the land.
What is a Typical Cost of a Barndominium?
Price per square footage will vary significantly depending on the land's location. The builder may charge a premium if it is in a more expensive state like California or is a remote location. We recommend getting several bids before deciding on a builder.
The average price per square foot will be between $100 and $130. You can also buy a manufactured metal barndominium for about $26K to $90K, depending on the size, features, and availability of utilities like water, sewer, and electricity.
Is It More Affordable to Build Up or Out on a Barndominium?
It is far more cost effective to build out an existing barn than to build a barndominium from the ground up. Leveraging the already existing foundation, walls, and utilities will add fewer costs to your budget.
That said, the existing barn needs to be a structurally sound building. Otherwise, restoring the barn may be more expensive before building it into a barndominium. If you have specific floor plans that won’t fit your existing structure, you may want to build it from the ground up.
Can You Design Your Own Barndominium?
Yes. You can DIY your own barndominium by drawing up plans,, but it can be much more involved than a manufactured barndominium or a professional builder. You’ll need to take into account the following:
-
Building codes for your area: You’ll need to find out the rules and regulations for building a safe structure on your land.
-
Budget and specifications: You’ll need to set a budget and define all the specifications for the space, including what rooms you’ll be constructing, textiles, and amenities.
-
Custom build or prefabrication: You can buy a prefabricated barndominium kit that you can assemble yourself or design a custom floor plan. A custom build will also need to be inspected for safety and local regulations.
-
Time: Doing the project yourself may take longer than using a builder or buying a manufactured barndominium.
-
Setbacks: Not everything is going to go as planned. If you prepare your budget and timeline for setbacks, you’ll be able to keep an optimistic outlook during the build.
We also offer an extensive inventory of high-quality floor plans and pre-made options that may be ideal for your barndominium. Contact us to learn more about our barndominium floor plans and pricing.
Want to invest in a mobile home now before prices continue to rise? Learn more about our affordable, high-quality mobile homes.
Floor Plans for a Two-Story Barndominium
Here are some barndominium floor plans to consider for your two-story barndominium:
Three Bedrooms, one Working Room, and two Bathrooms

If you’re looking to have a room to do your work in peace, this floor plan will work out great for you. Featuring a 16.5×11.5 working room, this room can also serve as your study room or library, where books can be stored on 16 ft open shelves.
Additionally, this barndominium features two smaller bedrooms and one master bedroom. The master bedroom also contains a 13×10 bathroom.
Related: Mobile home skirting: Everything you need to know?
A Barndominium with an Open Kitchen

Who doesn’t love to have a house where you can get together with your family members and have a grand time, right? The open kitchen in this plan aims for just that. It allows you to prepare your meals while watching your kids play. You can also have conversations with your friends and guests while cooking, due to the open kitchen design.
The plan includes a master bedroom with an attached bathroom. It also has two guest bedrooms, between which is a smaller bathroom, that can be used by both guests or by your kids if in case they’re occupying the guest bedroom.
Related: Getting a Certificate of Occupancy for Your Mobile Home?
Barndominium with Deck, Balcony, and Low-Level Storage

A deck and a balcony are great elements to add when you just want to enjoy a gorgeous scenic view. The deck included in this floor plan can be entered from the living room that merges with the dining room. You can always choose to have your breakfast on the deck, while taking in the peaceful morning ambience.
The added bonus of this floor plan is that it includes a storage room. Having a storage room always helps whenever you need to put a few things away, or when you’re running out of space in your main rooms.
Related: What is the cost of manufactured homes installed?
Multifunctional Barndominium with an Office and Four Bedrooms

This floor plan is to create a barndominium that can be used in multiple ways. It features a craft room where you can just let your creativity flow. It also saves you the tension of having to clean up a different room each time your kids try their hands at painting or something equally messy.
It’s also great for those who work from home, as it features a lovely office space. It can also be used on the occasions where you have to work extra hours or bring your work home.
Big families can truly benefit from this floor plan, since it consists of four bedrooms. That way, not only can your family be accommodated comfortably, but you also don’t have to worry about space when guests come over to stay. Due to the extra number of bedrooms, this plan also features three bathrooms, so that no one has to wait too long for their turn.
Looking for a 2 bedroom double wide floor plan? Check out what mobile home floor plans Home Nation has to offer!
Posh Barndominium with a Porch and a Patio

Looking for mobile homes for sale in Ohio? Check out what Home Nation has to offer!
If you’re looking to build a barndominium that’s the epitome of luxury and comfort, then this floor plan is the one for you. It features a covered patio located in the backyard. This covered patio can be entered both from the living room as well as the dining room. So, whenever you feel like having some quiet time or want to catch up with an old friend who is visiting after a long time, just grab a cup of tea and enjoy it by the patio.
In addition to the patio, there’s also a porch that serves as a wonderful space to welcome your guests, and one that you can utilize to display your gardening skills. If these two beautiful elements weren’t enough, the floor plan also consists of a huge garage that’s big enough to accommodate three cars under the same roof.
There’s a spacious 13’x10’ study room that can used as a place to work or just relax and read books. The utility room behind the garage lets you store anything you need to work on your car.
Related: How to take your mobile home off the grid
Two Story Barndominium Homeplan With Upstairs Rec Room

https://harptimes.com/barndominium-floor-plans/
One of the best things about barndominiums is all of the extra space they allow for due to more affordable building material. This can lead to many floor plans that include sweeping living rooms, home theaters, and rec rooms. The blueprints for this barndominium include four bedrooms and a spacious downstairs living and dining area. This plan is perfect for smaller lots, as it can fit many features in a more compact space. The main entrance opens into the living room and kitchen areas, and the stairwell is centrally located as well.
This house is perfect for families with two or more children as they have plenty of bedroom area downstairs while mom and dad can relax upstairs with another spacious living room and, of course, the rec room. A whopping three bathroom sinks downstairs ensures that everyone has time to brush their teeth in the morning and get ready for school.
The rear and front gardens make use of narrower lots for barndominiums that may be nearer to urban areas. A driveway that runs alongside the house provides plenty of parking, and room on your lot can dictate plans for a separated garage. The only downside to this plan is that it has no attached garage, but this leaves more space for bedrooms and living space, perfect for those with less need for workshop space. However, the second story utility room has plenty of auxiliary space for a workbench while still keeping room available for washers, dryers, vacuums, and other storage. This floorplan will leave you feeling like you are in a much larger space while capitalizing on every square foot of real estate -- the classic barndominium lifestyle!
Two Story Barndominium Floorplan With Study and Game Room
.png)
Two-story barndominiums can take a seemingly vast amount of space that goes with their hallmark huge designs. This floorplan is large, but still small enough to feel homey and not at all too breezy. Small barndominium plans are gaining steam as the lifestyle has captured the interest of more people living in areas that aren’t entirely rural. New homes in small or medium towns often need to within divided lots or smaller spaces.
This home plan delivers on garage space and the downstairs dining and family rooms. Perhaps the best part about this house is a fireplace that acts as a partition between the family and dining room. Imagine gazing at each other through the fire in a glass-encased fireplace! The first floor also has an enormous open kitchen perfect for welcoming and entertaining company while you cook. A convenient bathroom is located in an alcove just off the garage, perfect for when you are just getting home from a long drive. The last amazing feature of the downstairs in this barndominium plan is the study. The study is situated quietly off the rear entrance of the house, ideal for deep contemplation and planning.
The second story plan is just as pleasing as the ground floor, as it offers two spacious bedrooms that look over the front of the house and the master bedroom at the back. The master bedroom is a plush 16 feet by almost 18 and has a luxurious master bath attached that can be outfitted with a large tub or jacuzzi. Of course, the game room is the main attraction and source of excitement! Ideal size for a pool table, TVs, or even a bar if you are so inclined. This house provides a great mix of modern open layout as well as traditional coziness that can be needed at times when opting for steel construction.
Summing Up
A barndominium is a type of living space that's been trending upwards of late, enabling people to have their cake and eat it too with an elegant mix of urban and country.
Barndominium floor plans can be as unique as you can dream up. Many barndominiums lend themselves to open concept or dual-purpose buildings that have a modern and exciting feel to them. The benefits of barndominiums extend to their durability of steel construction, fast construction timelines, eco-friendly nature, and the extra space afforded with a smaller cost.
If you live a little towards the countryside, or anywhere that’s not as crowded as a city space, then a barndominium is something you should definitely consider. Consider going through some of these eclectic barndominium floor plans, and choose one that best suits your needs.
To learn more about factory-direct mobile homes from organizing the shipping, to building the foundation check out Home Nation today!





