Mobile homes are a large rectangular container type structure pre-fabricated at a manufacturing site in the form of a house. These homes are attached to a steel frame underneath with wheels, which make them easy to move from one location to another.
The concept came from residential caravans back in the 1960s and is a practical and comparatively much more economical approach towards housing. Unlike on-site houses, which usually take close to a year in construction, these mobile houses are a product of practicality and urban modernization.
For individuals who prefer a bigger yard and a larger garden area, mobile homes offer a novel option even with the most of limited space.
Related: Mobile home skirting: Everything you need to know
Table of Contents
1) Mobile Homes In Context - Mobile home history and construction
2) Layer by Layer - An explanation of mobile home flooring
3) What to Look For - How to survey the damage to your flooring
4) Neither Above Nor Below - Catching damage before it becomes a bigger problem
5) DIY - Getting to work repairing your floor
6) Equipment Shopping - Acquiring all the tools you will need
7) Step by Step - Process for replacing your floors
8) Amateurs Hope, Professionals Work - conclusion and thoughts on hiring a pro.
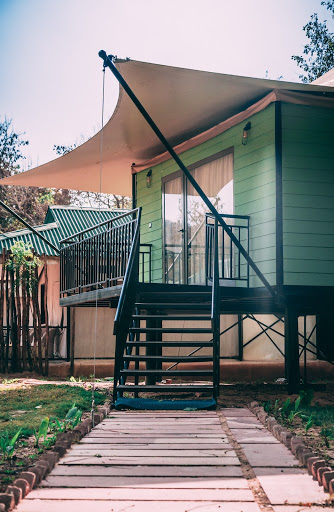
Unlike on-site homes, the market for these factory-crafted modular homes are increasing, and with other players entering, and the competition is only getting tougher. The increased competition is allowing buyers to pick from a variety of choices which are increasingly more advanced.
However, with these advancements, the size of these homes has also gone up from a mini recreational van that the millennials preferred even a decade ago back to an elaborate structure with 2-3-bedroom chalets.
Mobile homes are usually an all-metal, preferably aluminium, construction to provide a sturdy structure and solidarity to the home for all weather conditions as they don’t have a solid base.
While they are not 100% weatherproof, they are subjected to strong winds and other severe conditions as a test before they are rolled out for usage. Depending on the weather condition and location of parking, some manufacturers have started using wood as well for constructing these homes.
Unlike the initial days, when flooring and sub-flooring were done with wood only, mobile homes have now upgraded and started using a different variety of tiles as well. It was earlier considered that tile won’t be able to hold the weight and structure, but advanced models of today have provided multiple options to protect the floor from water and other weather conditions.
Related: Construction Loans for Your Mobile Home
Layer by Layer
For making a robust and reliable floor for the mobile home, the general schematic remains more or less the same. The initial lining is that of a floor joist, i.e. the horizontal framework spaced according to the shape and builded of the mobile home.
They are usually made of different variety of wood and in some cases, even steel or aluminium is used. The spacing is primarily dependent on the final structure and the weight it is about to bear.
Sub-floor is the solid flat structure just beneath the actual floor resting on the joists that provides the first line of protection from anything entering from beneath. Be it animals, floor water or mould, sub-floor acts as the barrier and prevents the floor covering from any immediate damage.
The thickness and material of sub-floor vary again depending upon the final structure and weight capacity. In older used mobile homes, a sub-layer was usually made of particle board or medium-density fibreboard.
But over the years, it was deduced that these materials are extremely absorbent in nature and ends up sucking water from the moisture in the air and tend to decay more causing soft spots in the floor. However, the recent makes have started using oriented strand board to make the sub-layer and have received better feedback in terms of being water-resistant.
The topmost layer or the finish floor is what meets the eye. While initially, it was only wood, now can choose to use anything from carpeting, solid wood and engineered wood to luxury vinyl and ceramic tile among others.
While the mobile homes have come a long way from the initial RV phase, the design is till date not fool-proof and problems with flooring haven’t been done away with completely.
What to look for?
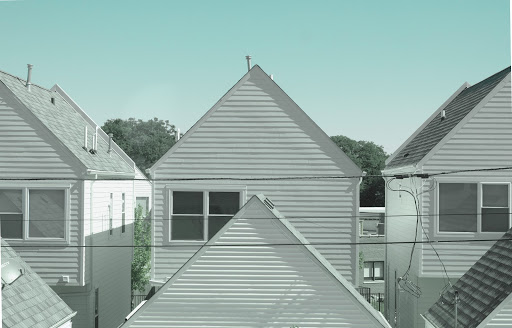
It’s not every day that one looks for any unevenness in the floor. It’s just that one fleeting moment when out of nowhere a crack is visible on the corner of the kitchen or the glass of water that slipped from the counter starts flowing in one direction.
That’s the first hint and no matter how much one tries, there is no going back from that point. It keeps bothering and itching over and over again until the problem is addressed. And for someone living the minimalistic life out of the mobile home, these small problems crop up to become huge in no time.
Some common signs one can look for before ripping off the floor are:
1. Noisy doors and windows resisting movement
2. Unexpected cracks on the wall, roof or the floor that suddenly became too obvious in the past few days
3. Eerie creaks from the floor every time someone crosses a particular point on the floor
These are some indications when one must do a basic health check-up of the place to eliminate all possible doubts. Before looking for the floor professionals, just for the peace of mind, do check the skirting around the house and look for any visible soggy spots that have gone weak over a period of a week.
Related: Manufactured vs. Modular Building Codes
Neither above nor below
While in the beginning, it may not appear to be a serious one, but continuing to stay in an unlevelled mobile home can be extremely risky. To begin with, the more it gets delayed, the more severe it gets and eventually will end up costing way more than it is in its initial phase.
So, as they say, a stitch in time saves nine. If the problem is addressed at a nascent stage, it’s saving money in the future rather than waiting for another year or so till things get out of control.
In addition, mobile homes don’t have a solid base like a static house. So, with visible signs of cracks and creaks in it, these homes are at a higher risk of sinking at the loose point due to which the entire structure can collapse causing a bigger risk to life and property.
Speaking legally, it is strictly against the safety guidelines of HUD code. This implies that in case the issue is reported by someone else, one can simply lose the rights to stay in the house any longer and might even have to bear some financial penalties too. Yeah!
Lastly, if the issue continues to stay unaddressed for a long time the chances of getting coverage in the insurance claim goes down tremendously. That will not only pinch deeper in the pockets but will eventually affect an individual’s financial health too.
Looking for new mobile homes near you? Check out Home Nation today!
DIY
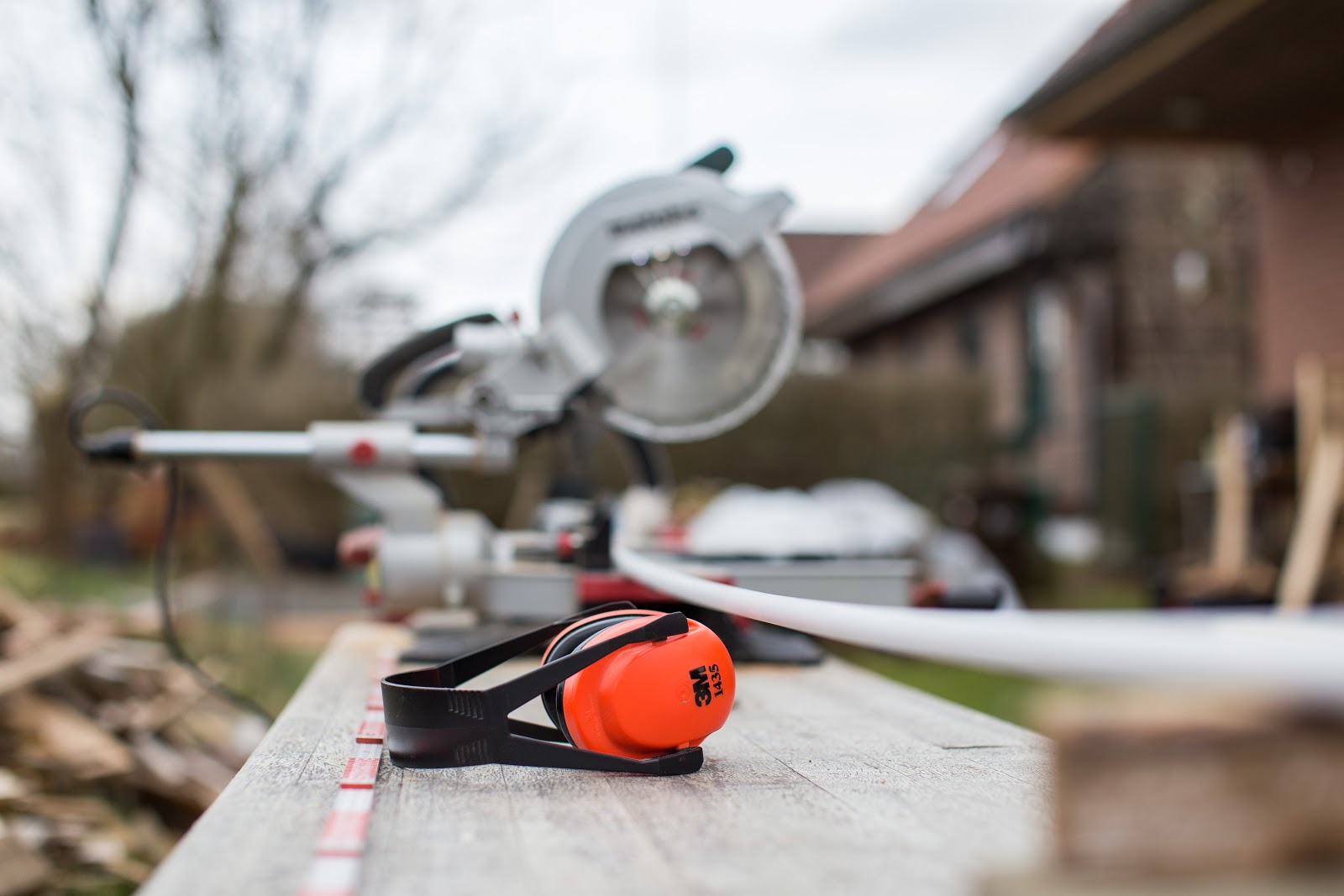
On any other occasion, replacing mobile home flooring might be just another way to give the home a new and fresh look. Most people simply add carpeting and that changes the entire look and feel of the house.
But in some cases when re-flooring is done out of the dire need for leveling the floor, one has to take mandatory precautions and follow a set of instructions to do the remodeling on their own.
Once the week points have been identified, make a list of equipment required and get started immediately. The task may take more than just a day depending on the actual condition of the joists and sub-floor underneath which will determine the time it’ll take to get back in usable condition.
In some severe situation, one might even have to relocate temporarily while reflooring.
Related: 10 best additions to your mobile home
Equipment shopping
While it may sound a simple and fun activity, re-flooring isn’t for a rookie or a first-timer. One will need a basic understanding of tools and how they work before they get started to avoid injuries. Reflooring is not a regular DIY project and the type of equipment required is not usually lying around.
So, it’s better to make a detailed list of things required.
Depending on the type of floor installed in the mobile home, some of the basic tools needed for mobile home floor repair are:
Raw materials required for mobile home floor repair are usually dependent on the kind of floor one wishes to install. While a simple hardwood or laminated floor doesn’t require a long list of things, but in case one is opting for an elaborate ceramic or stick-vinyl tiles, it is better to hire a professional. Below is the list of materials required for a basic hardwood flooring.
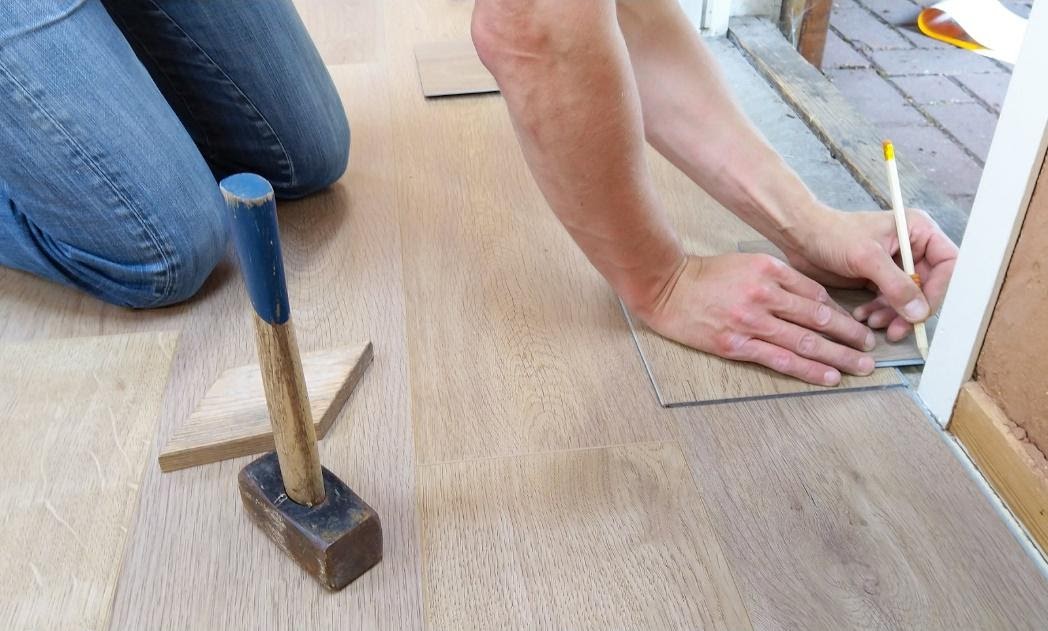
1. Plywood
2. Lumber
3. Galvanized Screws
4. Liquid Nail Adhesive
5. PVA wood glue
Related: How to Tie Down a Mobile Home
This video from Lowe's Home Improvement is a helpful visual resource for removing and replacing the subfloor in your mobile home.
Step-by-step procedure
Once the floor is emptied of all the movable furniture and/or externally installed equipment, below is a step-wise guide for replacing mobile home floor:
Step 1.
Remove the first line of layering, i.e. carpet or vinyl flooring done on the sub-floor before one starts cutting. Baring the floor will help in identifying the weak spots and will save the extra effort of cutting the first with the floor. Make sure the entire layer is stripped off and trimmed, especially the one near the bathroom and kitchen sink. While carpet can be removed by simply pulling, removing tiles is a bit more complicated and elaborate process.
Step 2.
Measure the thickness of the subfloor and carefully insert the circular saw in the right position and at the right depth without damaging the joists underneath, cut through the perimeter of the area to remove the entire floor in one section. Cutting smaller pieces might seem practical, but the risk of damaging the joists are high. Once the entire piece is out, slice the floor in smaller pieces so that they can be carried out easily.
Step 3.
Look for possible damage and leaks in the joists. Use a hygrometer to measure the humidity underneath and/or any leakages or standing water at points. Repair all the pain points and check them thoroughly for future faults.
Step 4.
Insulate the joists around pipes and wires to prevent them from any future accidents or leaks and changing the weather.
Step 5.
Before installing the new sub-floor attach an additional 2*4 thick lip on which the sub-floor will rest and can be glued securely.
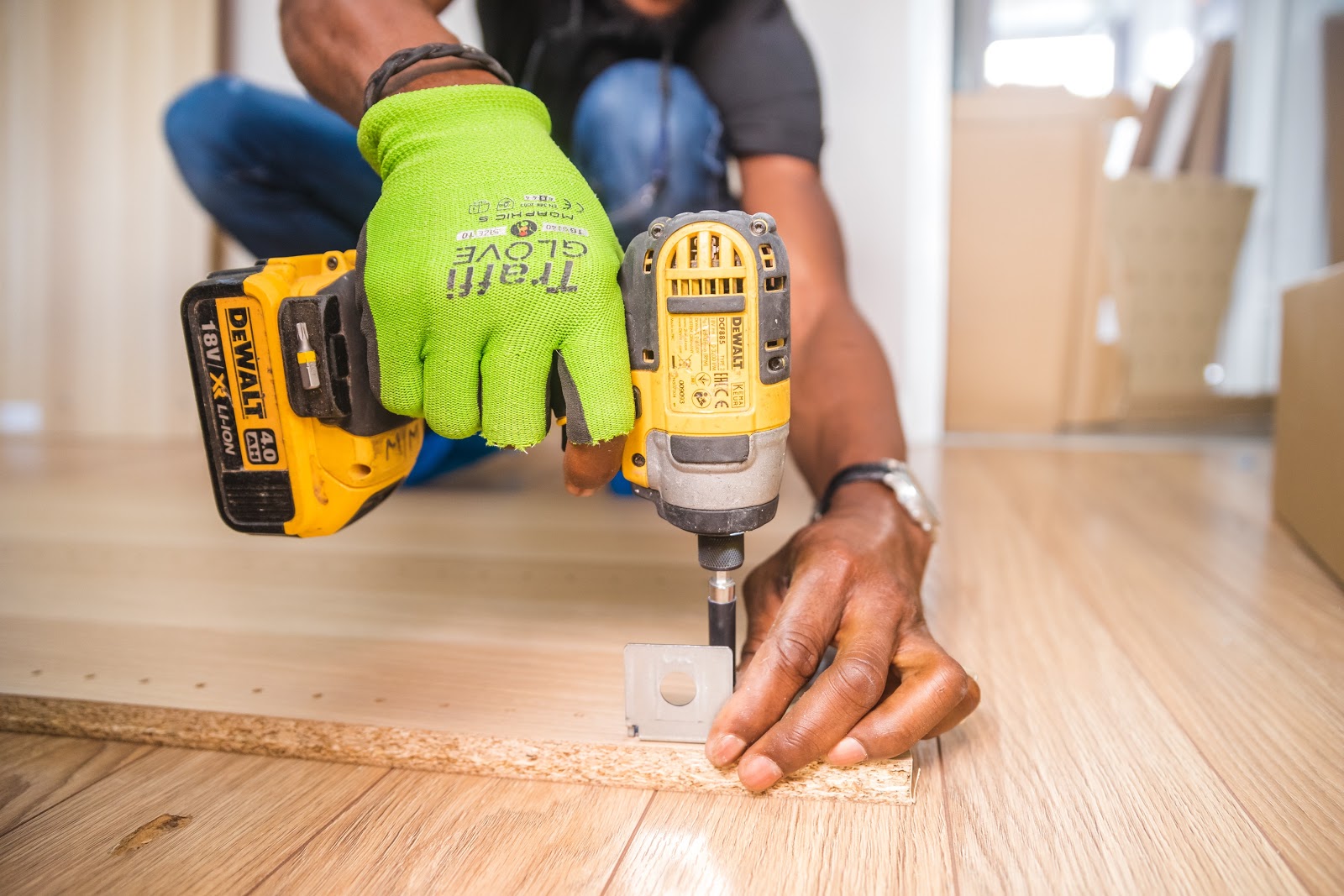
Step 6.
Now install the new plyboard or OSB sheet in the same direction as the previous one and fix it securely on the newly installed and stronger lip.
Step 7.
For the final flooring, the choices are endless, but if doing it on own, it’s better to stick with carpet or laminated wood for easy installation.
These simple steps of mobile home floor repair will not only provide better insulation in weather if done properly, but they also increase the age of the mobile home.
Related: What upgrades option should I choose for my Mobile home
Amateurs hope, professionals work
As easy as it may sound, replacing the mobile home floor could be a daunting task, more so if doing for the first time and even more, if looking for a complete transition from hardwood to ceramic or vinyl tiles.
One cannot be too prepared and versed in the techniques and follow exact caution while removing and reapplying the floor. Additionally, a professional is any day in a better position to judge the actual health of the home and adds a bit of finesse to the task which makes remodeling last longer than the DIY equivalent.
While it is not possible to give an exact figure for remodeling, depending upon the size of the mobile home and the extent to which one requires professional help, the cost can range from $400 to $1000. On average, for a single-wide home, i.e. the floor plan with one long section usually costs $400-$550.
The cost of remodeling a mobile home with a double-wide is around $650-$800. For a full-fledged triple-wide or multi-section mobile home, the cost goes up to $900 - $1000.
Another factor that is taken into consideration while determining the cost of leveling a mobile home is the age of the mobile home. Mobile homes that were constructed long back may have other impending issues as well and unlevelled floors might be a result of leaky pipes and worn outfittings.
Hence, for the sake of safety and a long-term solution, it is a much better idea to hire a professional rather than taking up the job personally.
Related: How to inspect your home before you apply for a certificate of occupancy





