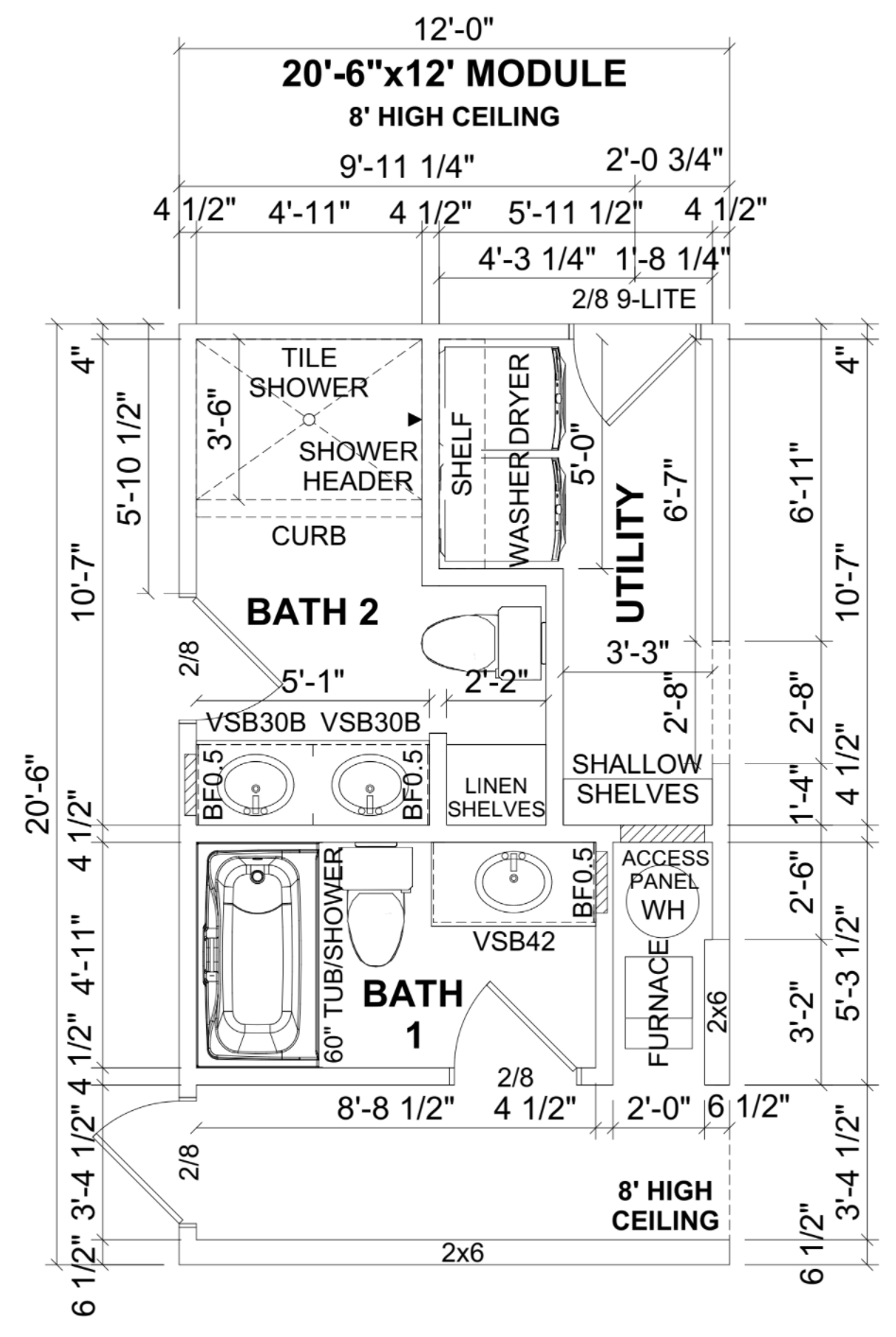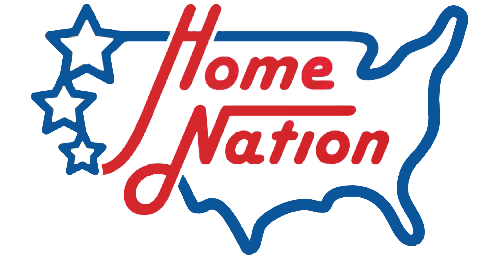Builder Modules™ take the heavy lifting out of building a home, and leave you with the easy stuff!
Our Builder Modules™ come with all Plumbing installed (including the water heater and bathrooms) the Electrical rough-in complete with a 200 Amp electrical panel (with all circuits connected) and HVAC installed (including the furnace, A/C, ductwork and ventilation)
One side of each wall is drywalled and one side remains open so inspectors can verify that everything is code compliant and so your subcontractors can follow what has been done in the factory.
Builder Modules™ are built out of the weather in our factory under the direction of licensed professional tradespeople and delivered ‘shrink-wrapped’ to your site. The Module is then lifted off the carrier and placed into the foundation. Our Builder Modules™ can be set anytime after the foundation is ready - either before, during, or after the walls of the home are built.
The Builder Module™ is placed over a crawl space, then a concrete ‘slab on grade’ is poured around the crawl space. A typical Module measures 12ft x 20.5ft. Crawl space placement allows for permanent access to all the utilities in the Module.
Once the Builder Module™ is set the roof panels are installed and the rest of the home is finished around the module.






