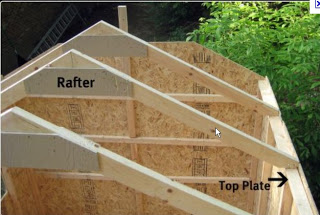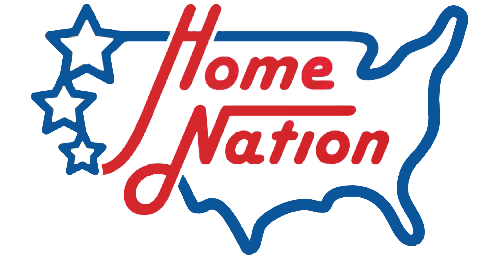An often overlooked (literally) feature of your new mobile home is eaves and roof pitch. While all manufactured homes are built in a factory, not all roof pitches will be the same! For example, modular homes often carry a 5/12 roof pitch. This can be important, as local governments will often have strict building codes that dictate the angle of your roof. If you attempt to bring in a mobile home that does not have the required minimum for a roof pitch, they can block you from installing or moving into your new home.
This is one type of mobile home discrimination, but that's for another post.
EAVES
The lack of eaves and a shallow (not steep) roof pitch are often design features that distinguish a manufactured home from a conventional home.
An eave is the portion of the roof that overhangs the outside walls of a house. The soffit is the underside of the eave and by measuring its width you can tell how much of an overhang you have.
Since a mobile home is usually a smaller, more narrow structure, it is not necessary to have anything more than a shallow roof pitch. You'll notice on bigger buildings there is generally a bigger roof pitch. In areas that receive heavy snow, the roof pitch may be so extreme that snow slides right off the structure, negating the need for shoveling and manual snow removal.
Be especially careful when ordering a home in cold climates, as the local jurisdication may dictate an unusual roof pitch and more often than not, a much higher "roof load" to handle the weight of potential snow.
In most styles of house — except for pueblo-style houses and some modern styles that don’t have eaves — eaves add substantially to the appearance of a house. They also protect the siding and window frames from deterioration and penetration from water falling off the roof and drooling down the side of the house. Rain gutters can do the same thing on a house with little eave but they require maintenance and don’t look good.
On a smaller manufactured home (under 1500 square feet) a one foot eave would be desirable, but a 6“ eave at least, is better than no eave at all. Without eaves, most homes look like a cheap box. On larger homes a 16” eave adds a look of substance to the home.
Sometimes the transport width of a manufactured home or a section of a home prohibits adding eaves, but eaves can come as detached units and be added at the site. Eaves may not be an option on some lower end homes like these, and the gray one would probably look nice with them:
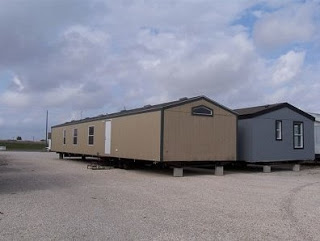
Below are two photos of the same home, one with a 1″ eave, and one where I photo-shopped (using Gimp) a 12″ eave.
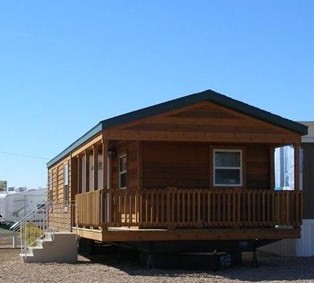
ROOF PITCH
The pitch of a roof is how steep it is and the pitch is measured in inches with 3/12 pitch being a 3” vertical rise for every foot (12”) of roof. In areas with high snow fall, sometimes insurers will require that you have at least a 4/12 pitch on your roof. A steeper roof of 4/12 or more will also make a manufactured home, look much more like a conventional home.
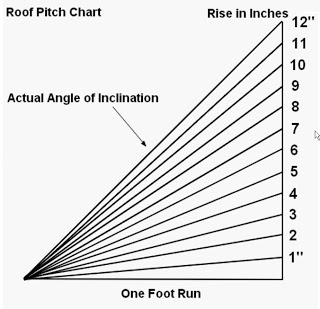
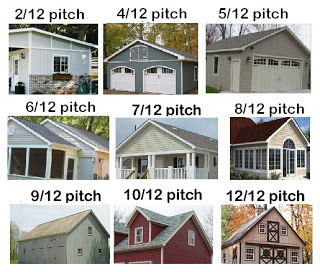
Many manufactured homes come with a 3/12 roof pitch but some can be upgraded to a 4/12, 5/12 or greater. Usually pitches of 5/12 come only on modular homes with hinged roofs, so they can be transported within height limits. The roof is flat and a crane lifts it up and it is unfolded into place on site.
Besides being better looking, a roof with a 4/12 pitch may also be better for shingles than a standard 3/12 pitched roof, if you elect to get a roof with shingles. Above is a chart showing the angle of various roof pitches.
ROOF LOAD
Beefing up the strength of the roof so it will hold more weight is not done by adding roofing material or sheathing but by adding rafters. It is something you have to pay attention to in areas with snow. Homes in non-snowy areas usually come with 20 lb. or 30 lb. roof load capacity.
In heavy snow areas, where you might get 5 or 6 ft. of snow on the roof, a 90 lb. roof is recommended. In areas where you might get 2 or 3 ft. of snow, you should upgrade to the 50 lb. roof.
One last word on roof pitch is safety. If you get a metal roof in particular, and it has a pitch of 5/12 or above, that’s not going to feel as safe as a lower pitched roof, if you’re one of those people who like to climb up on your roof and clear branches or do some minor patching around exhaust pipes, for example.
